When designing a space, I instinctually design the space with as much natural light and architectural height as possible, what I call “High and Bright”.
Read More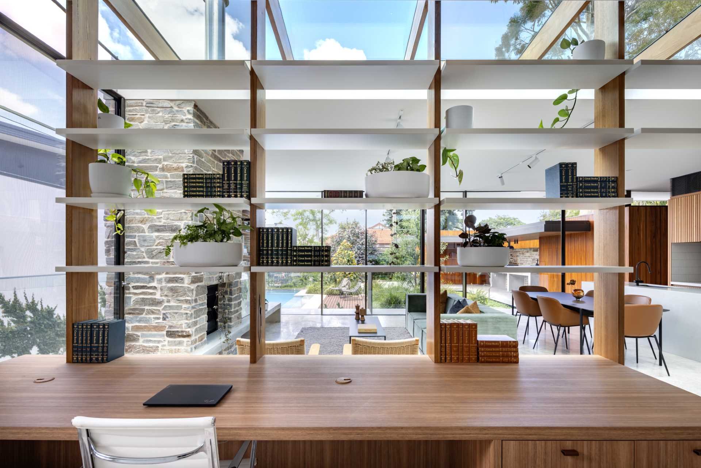
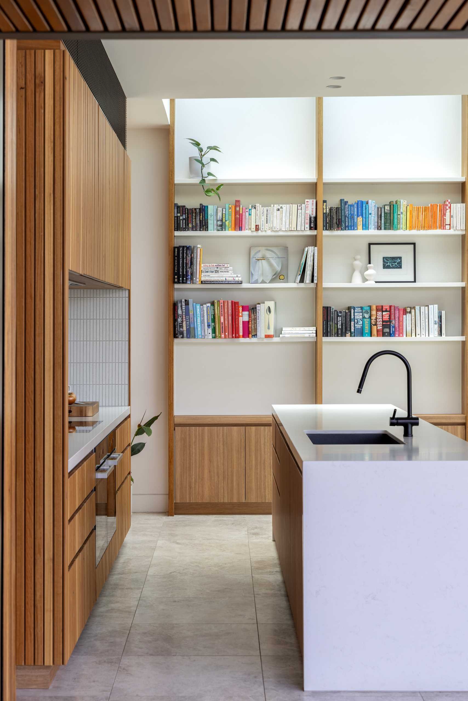
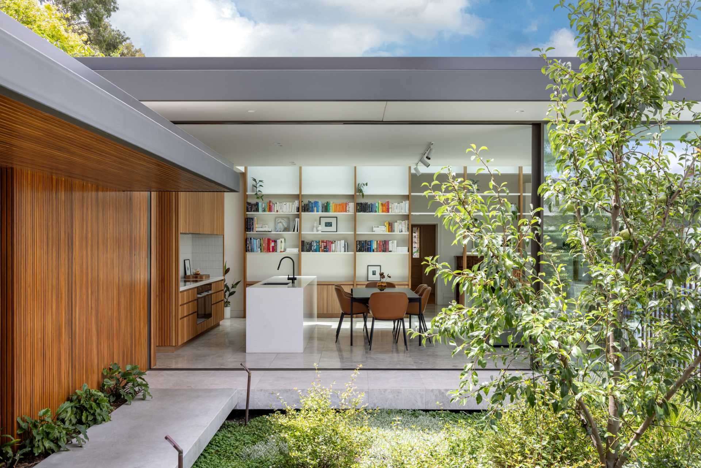
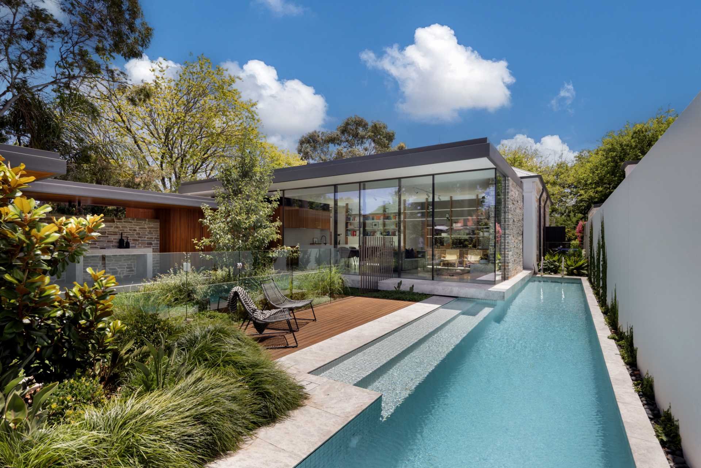
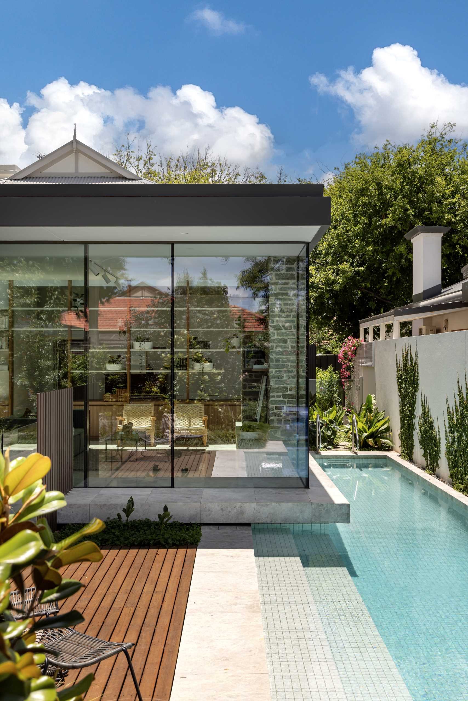
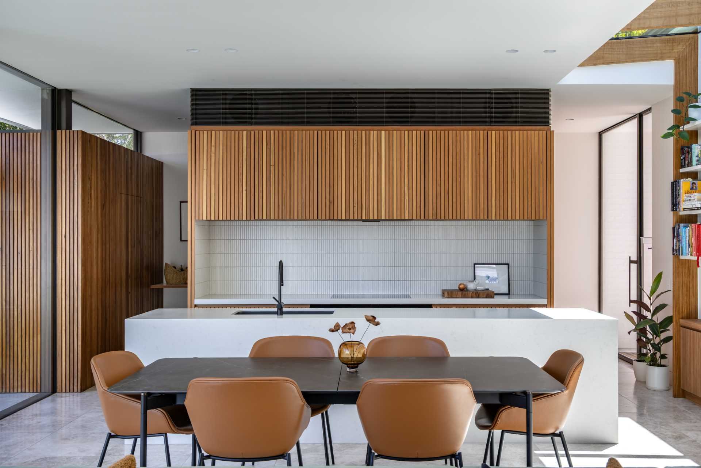
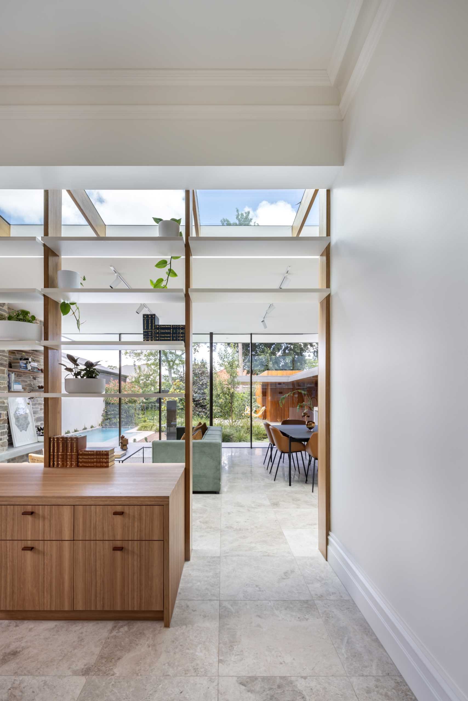

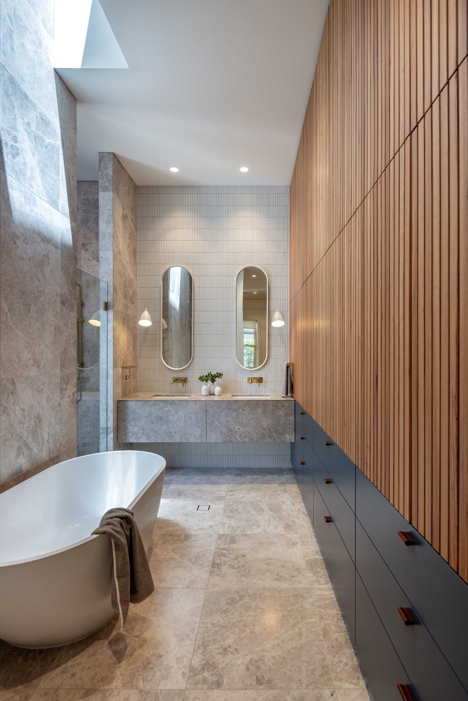
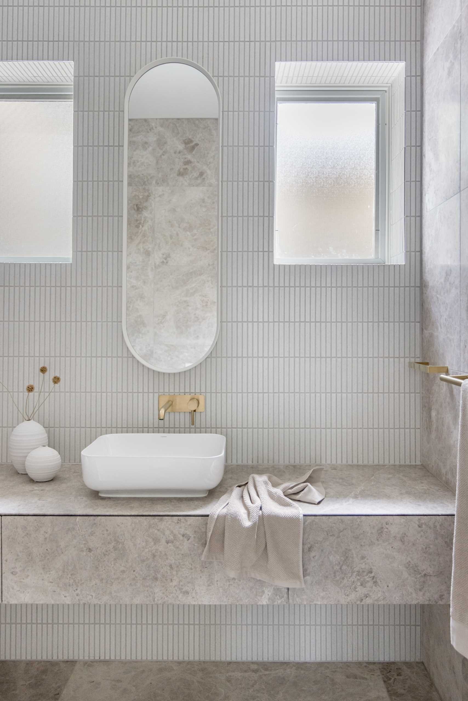
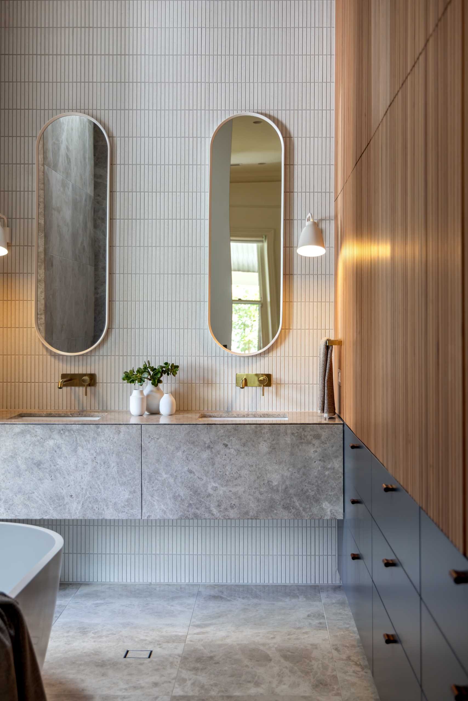
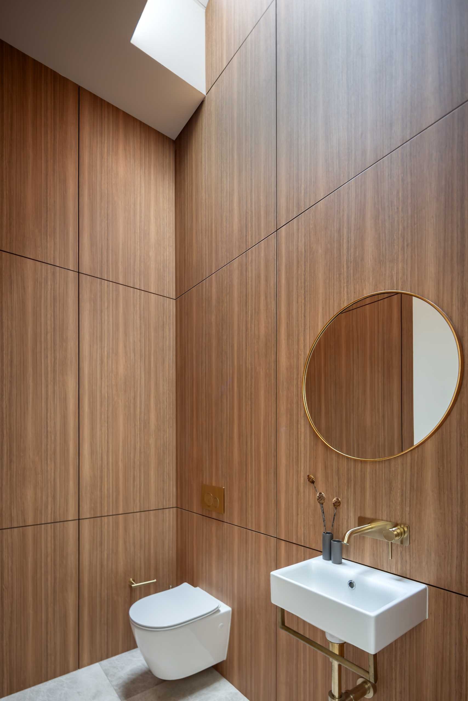
When designing a space, I instinctually design the space with as much natural light and architectural height as possible, what I call “High and Bright”.
Read More
1 - 4 - 2 - 0 - graphically represented in this custom designed door by DLD and our client!
Look at this awesome door our client and I designed for their massive remodel!
The client had the offbeat idea to mimic the numbers in his address with graphic representation. So 1420 is represented in the steel inlays. 1 - 4 - 2 - 0. I think it came out awesome and its realization was a real collaboration between the client and DLD and artisans.
We specified smoked Douglas fir for the front door after the client turned down our first choice, IPE (Brazilian Walnut). It looks gorgeous! The client also wanted a massive sliding pocket front door but due to code restrictions we suggested a pivot door for the same type of effect and the end result was fantastic!
It’s going to look even better when our courtyard and landscape architecture projects are completed for them!
#dld #donovanlorddesign#donovanlord #architecture #dallas#design #entrydoor #moderndoors#kesslerpark #oakcliff
Our client’s house burned down due to an electrical storm striking the house and burning it down.

Here’s what it looked like originally.
Originally, the client told us they wanted a “Modern” house to replace the original house. So, I set out to design them a mid-century modern inspired home to replace the old builder old builder grade 1-story tract home on the same footprint with an additional 800 sf added as well. This is what we designed originally:

Our original interpretation of what the client wanted when they said “Modern”
During our presentation they said they didn’t mean that modern and so I dug deeper and what they actually wanted was a TUDOR style home! :) Sometimes clients have one thing in mind and I can have another using the same word “Modern”. So, back to the drawing board and since they wanted a Tudor style home that wouldn't cost a ton to build , that's what I gave them!

This is the final design we ended up designing for their replacement house! Full on Tudor!
The client LOVED the final design! Now to get it built!

“In order to start your project, we’ll need you to get a survey and send us a program for the house. We’ll come out in the next week to perform a site-survey and start on the as-built drawings. Once we get these done, we’ll start working on some schematic options and ask for your input on the fenestration, cladding and the materials for the soffit and fascia.”
I recently sent an email like this to a new client, and got back nothing but questions. Why would they need a survey if we were performing one? What is a “program”? Isn’t that something you get when you go to a play? What is a “schematic option?” What is fenestration? The cladding? A soffit? And what on earth is a fascia?
I realized the email that I thought was perfectly comprehensible was coming across with all the clarity of a statement by Charlie Brown’s teacher… “wah wah wah wah wah.” It is easy to forget how specific the language we use is until we try to talk to someone outside of the field. I thought it would be a good idea to start out our blog with a post on how to talk to an Architect (or at least how to understand what they are trying to say).
So, in plain English, here is what my email above intended to communicate to my client:
“In order to start your project, we need you to hire a land surveyor who will come out to your house in order to measure, and then locate, the property lines, the corners of the house, the utilities, and all the other elements on the site on a drawing (a “survey”) that we will need in order to design the project. We will also come to the house and measure it so that we can document (in an “as-built” drawing) the existing layout of the building showing the location of all the walls, windows and doors, etc. We need a list of needs and goals (a “program”) from you, the Owner, which will guide our design work.
Once we have all these components (the survey, the as-built drawings and the program), we will create some initial (“Schematic”) design options for your review. At this point, we will ask for your feedback on the design of the windows (“fenestration”), the selection of the materials for the exterior walls (“cladding”), the roof edges (“fascia”), and the underside of the roof (“soffit”).
So why didn’t I just say so in the first place?
Architects developed a specialized vocabulary to distinguish themselves from lowly builders and carpenters. Indeed, architectural publications and lectures are dense with sentences full of cryptic jargon that often masks fairly simple concepts. I think architects resort to complex terminology to disguise the fact that they are more comfortable in a world of pictures than one of words. The use of a more complicated, polysyllabic term rather than its simple equivalent allows us to hide behind a veneer of professional expertise and to maintain a degree of mystery (and yes, I used complicated words to reinforce my point).
“Architect-Speak” is such a well-known issue that even the AIA, a professional group of architects, have published a guide on how to communicate with non-architects.
In an effort to promote clear communication between architects and the rest of the world, I offer the following short list of terms you are likely to hear your architect throw around, and some definitions to help decipher the language:
Materiality: What materials the building is made of. Sounds way more impressive than walls made with wood sticks and concrete building blocks.
Bid Set: A nearly complete set of drawings given to contractors to estimate cost. This is not a construction set (drawings to build from), but gives the contractor an opportunity to ask for alternate materials/methods to meet the budget. Any changes are then documented and incorporated into the construction set.
TJIs: Super strong joists (think: wood studs in the floor) that have an I-shape. They are typically made with solid wood at the top and bottom with a vertical layer of plywood connecting them.
Sustainability: Using materials that are good for the environment (can be recycled or reused easily, made of rapidly renewable materials, etc.) or using fixtures or equipment that reduce energy use (or run more efficiently than others).
Massing: The overall shape of a building. Used in a sentence: “The massing of that ugly apartment building is very box-like. It has very little articulation (see definition below).”
Articulation: Distinction between materials and massing (see definition above). For example, if the building has a tetris-like exterior and some parts of it pop out and some push in, the architect is likely using “articulation” to make a distinction where materials change.
Building Envelope: The exterior layer of a building that holds all the bits and pieces in.
Rendering: Cool images taken from a 3D model. These images are often “rendered,” by a special program makes them look more real than a regular computer model. Some look so photorealistic you can participate in a fun game: “Real or rendering?”. We often mistake renderings for real photos, too!
Cantilever: The portion of deck or building that is hanging into space with no beam or post directly below.
Shear Wall: A super-strong portion of wall the structural engineers use to keep the building standing, especially helpful in an earthquake or tornado to keep your house from falling down.
Mullion: A vertical bar that divides a window into multiple pieces.
Cement: Not to be confused with concrete, cement is the powder that gets mixed with water and rocks to make that street you drive on.
And a few technical terms related to building codes and ordinances that you may run into:
Title 24: Almost all projects are required to comply with Title 24, which requires buildings to meet a minimum amount of efficiency. For example, these standards dictate how much insulation you need to use, how efficient your windows need to be (hint: very!), and how efficient your HVAC equipment needs to be to meet minimum standards. The 2016 Title 24 code is much stricter and will often encourage the use of solar panels to offset other inefficient components of the building.
LID (Low Impact Development): The goal of catching and treating 100% of rainwater on site to minimize impacts of water running off the site into municipal storm drains. This comes into play when you have a project greater than 500 sf.
SUSMP (Standard Urban Storm Water Mitigation Plan): A program to address storm water pollution in new developments and redevelopments (larger than 5000 sf).
Lastly, for those of you who want to sound like pros in the presence of architects, here are some great, yet hilariously accurate, tips: How to sound cool at a dinner party full of architects.
REPOSTED FROM http://www.tracystonearchitect.com/2018/05/22/what-is-my-architect-saying-how-to-translate-architect-speak/