When designing a space, I instinctually design the space with as much natural light and architectural height as possible, what I call “High and Bright”.
Read More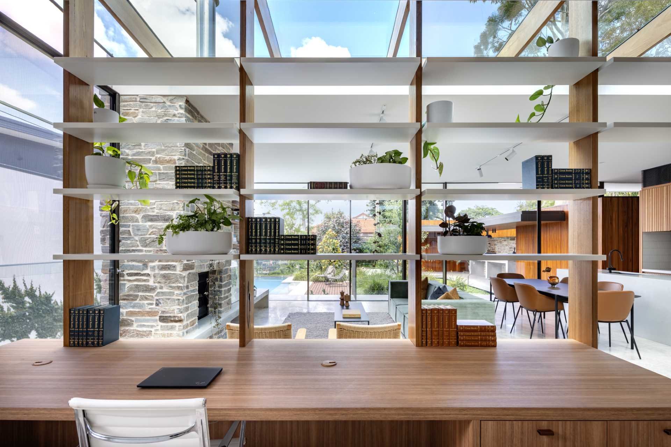
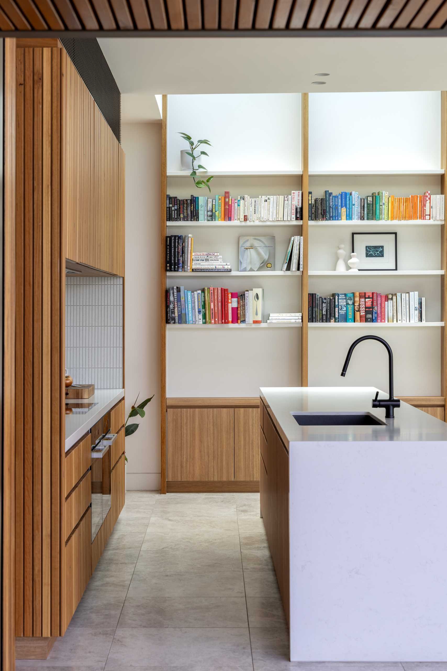
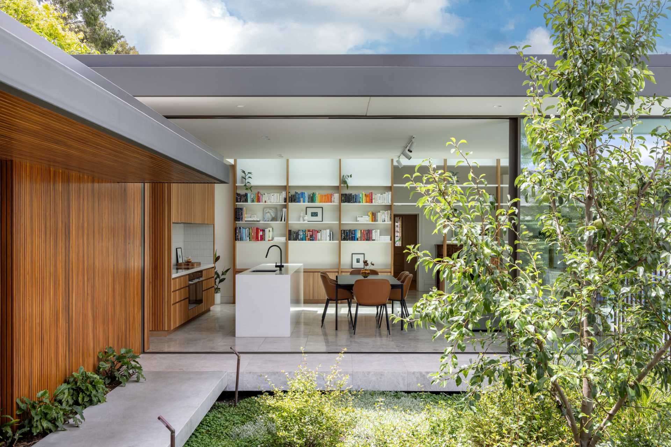
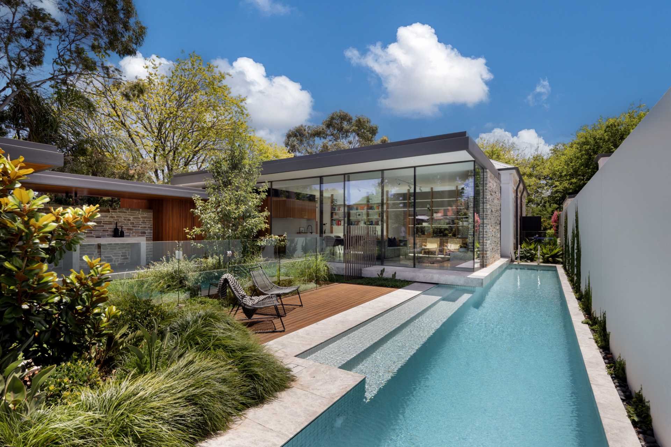
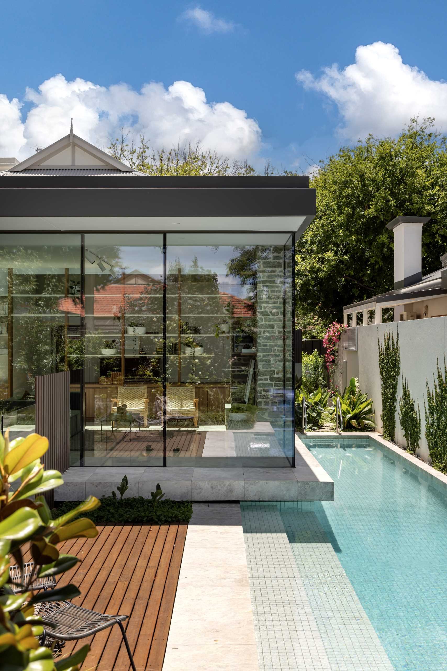
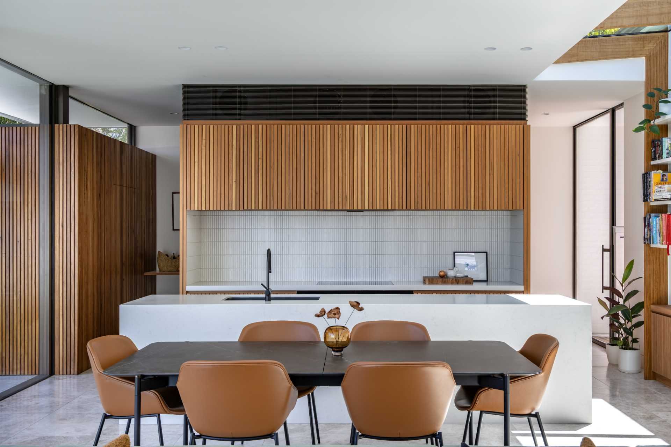
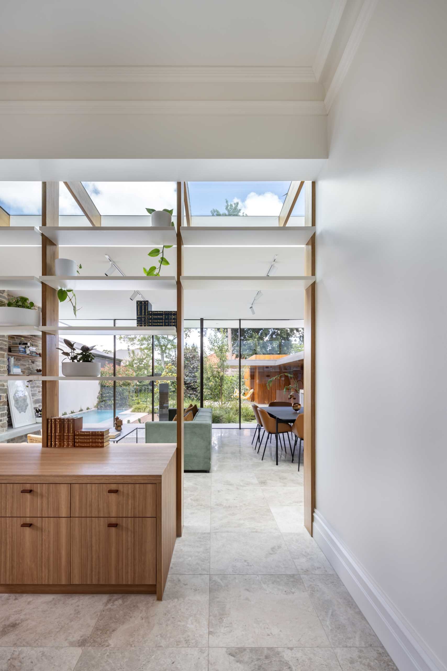
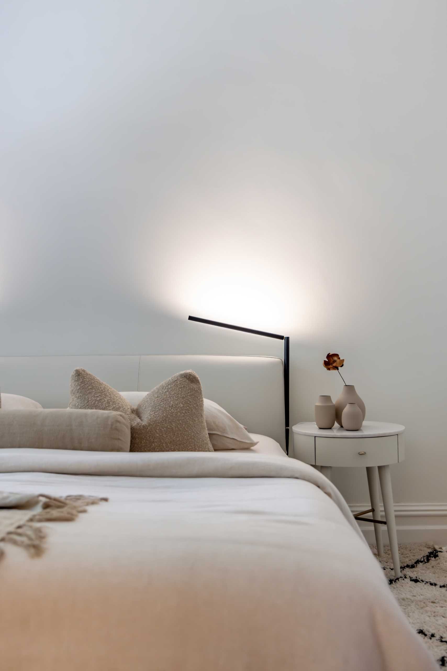
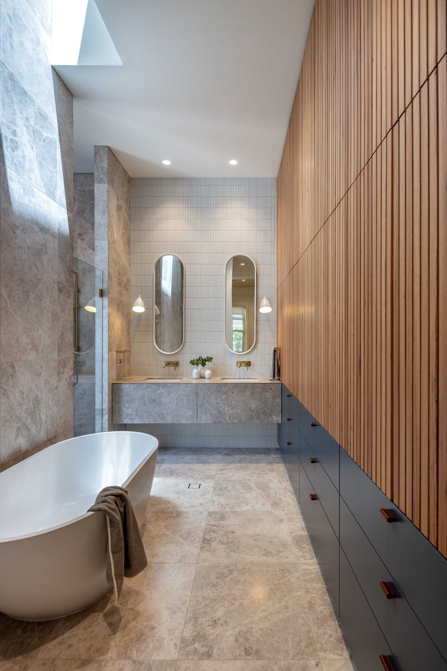
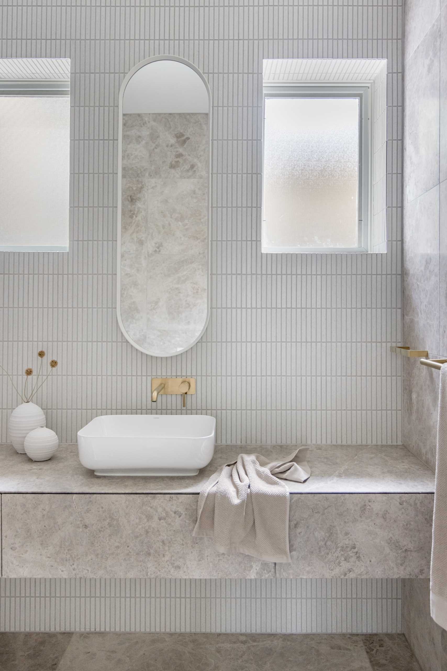
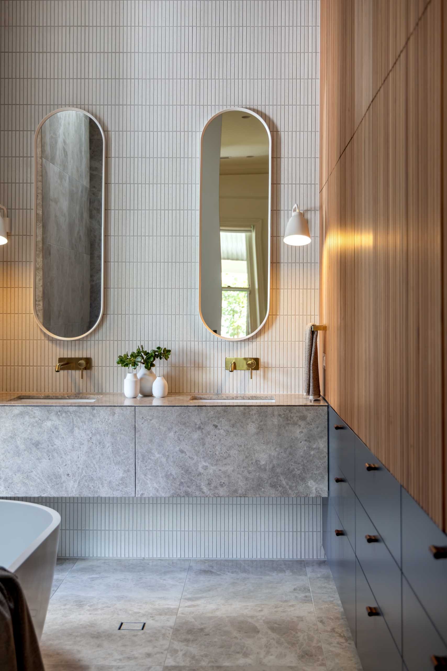
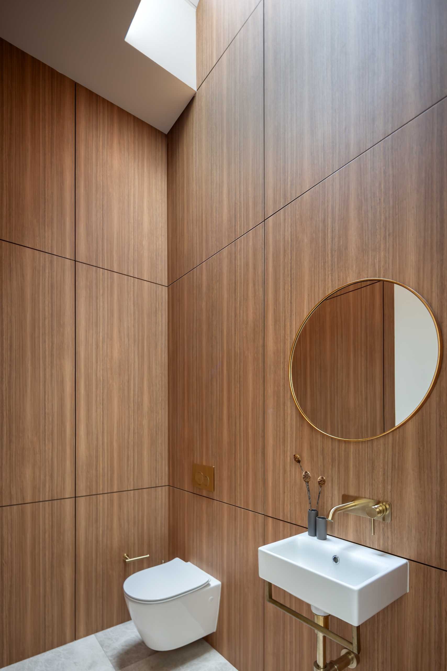
When designing a space, I instinctually design the space with as much natural light and architectural height as possible, what I call “High and Bright”.
Read More
1 - 4 - 2 - 0 - graphically represented in this custom designed door by DLD and our client!
Look at this awesome door our client and I designed for their massive remodel!
The client had the offbeat idea to mimic the numbers in his address with graphic representation. So 1420 is represented in the steel inlays. 1 - 4 - 2 - 0. I think it came out awesome and its realization was a real collaboration between the client and DLD and artisans.
We specified smoked Douglas fir for the front door after the client turned down our first choice, IPE (Brazilian Walnut). It looks gorgeous! The client also wanted a massive sliding pocket front door but due to code restrictions we suggested a pivot door for the same type of effect and the end result was fantastic!
It’s going to look even better when our courtyard and landscape architecture projects are completed for them!
#dld #donovanlorddesign#donovanlord #architecture #dallas#design #entrydoor #moderndoors#kesslerpark #oakcliff
Our client’s house burned down due to an electrical storm striking the house and burning it down.

Here’s what it looked like originally.
Originally, the client told us they wanted a “Modern” house to replace the original house. So, I set out to design them a mid-century modern inspired home to replace the old builder old builder grade 1-story tract home on the same footprint with an additional 800 sf added as well. This is what we designed originally:

Our original interpretation of what the client wanted when they said “Modern”
During our presentation they said they didn’t mean that modern and so I dug deeper and what they actually wanted was a TUDOR style home! :) Sometimes clients have one thing in mind and I can have another using the same word “Modern”. So, back to the drawing board and since they wanted a Tudor style home that wouldn't cost a ton to build , that's what I gave them!

This is the final design we ended up designing for their replacement house! Full on Tudor!
The client LOVED the final design! Now to get it built!